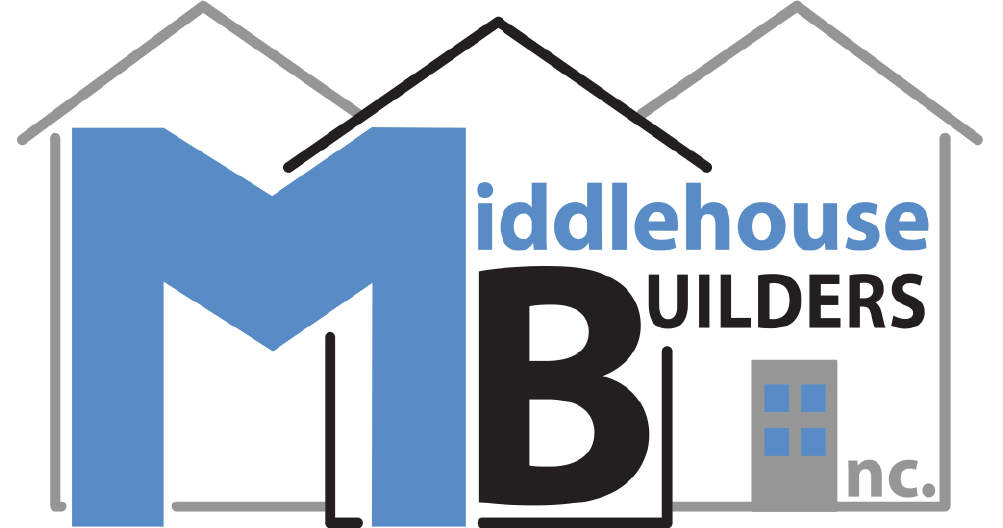- Homes
- 403 McDonald Street

403 McDonald StreetGreenville, SC 29609
- $1,795,000
- 4Beds
- 4Full Baths
- 1Half Baths
Description
NEW CONSTRUCTION HOME to be built in the coveted North Main Community in the City of Greenville, that Conde Nast Traveler listed as one of America's best small cities of 2023. This is a very rare find. Come build your dream home with a quality, local builder prized for their attention to detail. Beautiful Transitional European House Plan with 3600 heated square feet. Gorgeous curb appeal with steep roof lines, plenty of oversized windows, whitewashed brick accents, gas lanterns, and copper roof awning. French style landscaping with steps leading to the front covered entry. Quaint front entry leads to the open floorplan that includes a dining room with dry bar, and the family room with soaring 20-foot ceiling and a venetian plaster fireplace to the ceiling with reclaimed wood mantel and vintage corbels. The kitchen with large island, chef worthy appliances, a sink that overlooks side yard, and venetian plaster hood to complement the fireplace. Trending brushed gold knobs, pulls, and light fixtures, and a walk-in pantry with built-in shelving are also featured in the kitchen. Accordion doors from the kitchen and dining room open to the retractable screen porch with outdoor kitchen. You cannot beat this floorplan for entertaining! The master suite is located in back with walk-in closet, and a spa like bathroom with double sink vanity, water closet, and a freestanding tub with an accent glass wall to view the tiled shower with mosaic accent and rain showerhead, handheld, and back sprays. A second bedroom on the main level with on-suite bathroom makes the ultimate guest suite. The main level also includes a large utility room with sink, a powder bath, and a mudroom hall with drop zone built in. Upstairs, you'll find two more bedrooms, one has private bathroom. The other bedroom has access to the second bathroom. There is also an office, spacious loft overlooking the downstairs, and a gigantic bonus room with a kitchenette. The rear load garage has a single overhead door for two cars and a smaller opening for a golf cart or other smaller wheeled vehicles. All the bells and whistles, quality new construction on a park-like setting lot in one of the most coveted neighborhoods, North Main, in the accoladed City of Greenville. Call on this very rare find and come build your dream home today!
Floor Plan



Photo Gallery
Specifications
- Address403 McDonald Street
- City, St, ZipGreenville, SC 29609
- Bedrooms4
- Full Baths4
- Half Baths1
- Price$1,795,000
- Estimated Completion DateFebruary 28, 2025
- StatusActive
- Lot103
- Lot Size10,890 Sq Ft
- MLS#1520002
- Garages3-Car
- Master Bedroom LocationMain Floor





































