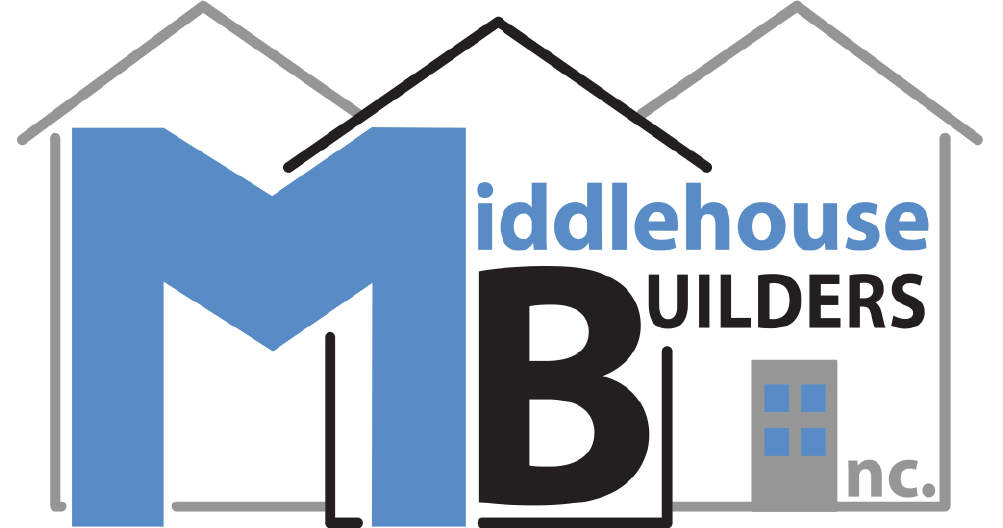- Homes
- 530 Keeler Bridge Rd

Description
Modern Farmhouse with Cottage flair, accented by board and batten siding and a front covered porch with T&G wood ceiling, conveys a welcoming appearance to this efficiently designed, 2-story 3000 sq ft house plan. Enter through the front covered porch and the open family room warmed by a fireplace and brightened by large windows that lead to the rear covered deck reveals itself. Salvaged distressed metal from an old barn with a designer outdoor porch fixture accents that back deck ceiling. Further into the house you will find an open arrangement of the dining room, and kitchen. The kitchen itself includes a breakfast island, a coffee bar nook with door access to a deck, and a large walk-in pantry. The main-floor master suite with on-suite bath area features double sink vanity, tiled floors and walk-in shower, separate water closet, clawfoot tub, and a walk-in closet. On the main level, there is also an office, and the powder bath and laundry both feature mosaic tiled floors. The second story includes 3 bedrooms, 2 full bathrooms, a loft area, and a spacious bonus room. Back on the main floor, the 26x22 two car garage accesses the home through a convenient mud room that has a built-in desk and a bench and lockers, and there is also a 20x16 3rd car garage. This home also features an upgraded encapsulated crawl with a large concrete slab for added storage for items such as lawn equipment. This home sits on 2.32 acres backing up to a creek, just 9 minutes from the desirable downtown of Travelers Rest.
Floor Plan


Photo Gallery
Specifications
- Address530 Keeler Bridge Rd
- City, St, ZipTravelers Rest, SC 29661
- Bedrooms4
- Full Baths3
- Half Baths1
- Sq Ft3,000
- Price$750,000
- Estimated Completion DateMay 30, 2024
- StatusSold
- Lot Size101,059 Sq Ft
- Master Bedroom LocationMain Floor













































